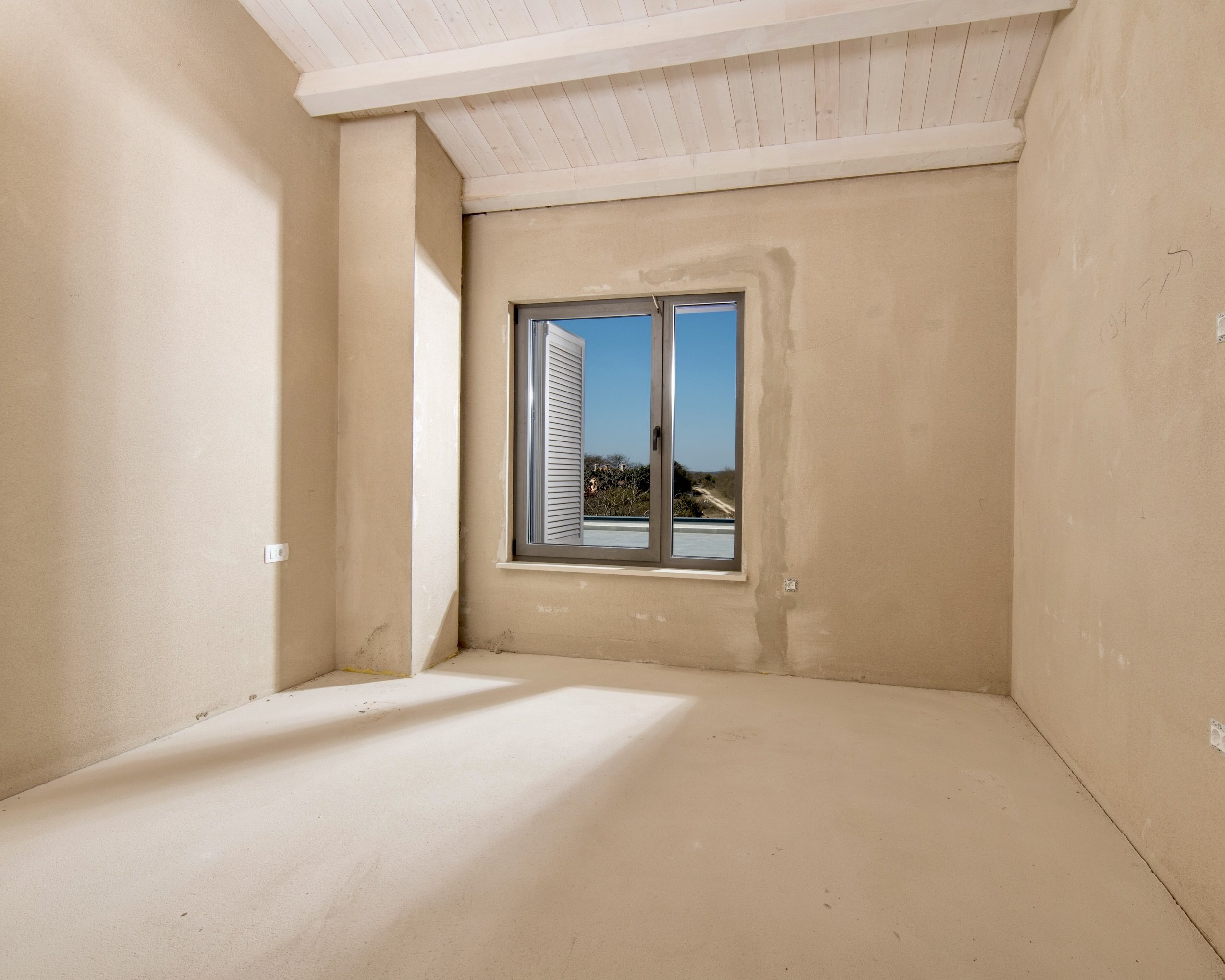
Waking up to the view of a medieval tower peeking over the green hills…
Your opportunity is waiting.
Surrounded by picturesque Istrian countryside/terrain, pristine nature that emanates peace, there hides a refuge.
A part of Istria, yet to be discovered…
The scene is set, the foundations are built, now it’s time for your dreams to step in.

A window of possibility
This is your chance to create the safe haven of your own, perfectly equipped for your future.
In the heart of the terra magica

A luxury villa on the East Coast

Falco Peregrinus


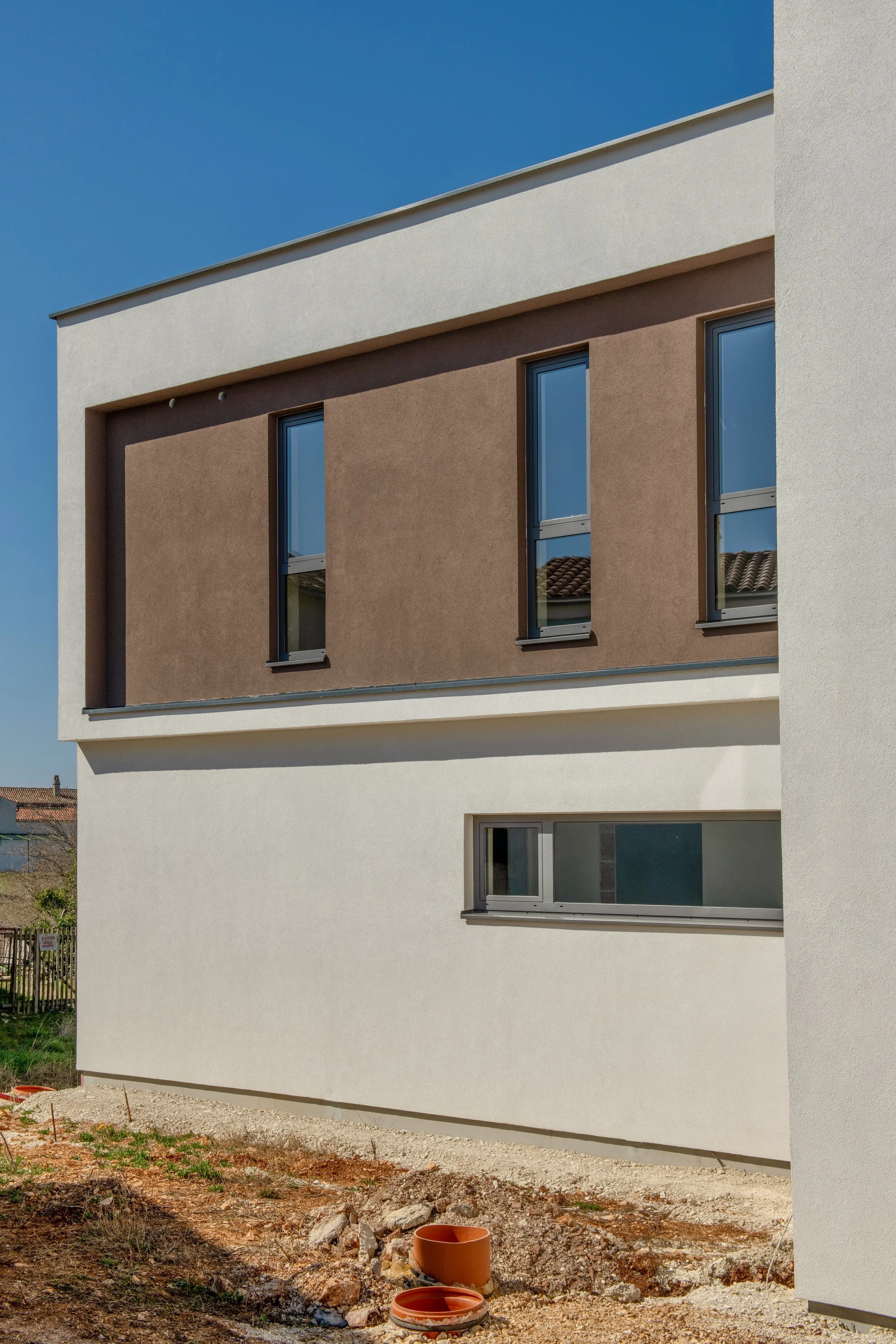


All property buildings have operational water and electricity systems and are connected to the main infrastructure.
The completed works are finalised up to the highest standards, as defined in the construction project documentation, the current paperwork is filed and completed, the property is prepared for its next owner.
Besides the main building, the property includes: the old house, the field, the storehouse workshop and the external pool area, together spanning over 5000m2 of land.
Our mission is completed.

Now it’s your time.
Everything is prepared.
Now you can express yourself, find space for your imagination and give yourself a second life and to your guests a second home.
A blank canvas, for you to design and curate the final details.
Located in a quaint village, only 5 minutes away from the sea, hidden from the busy cities overflowing with people. Stunning architecture and a spacious and light-filled floor plan of just the main building span over more than 780 m².
Large common area
Plenty of natural light, large open space, an irresistible view, decadent experiences…
The architecture of the building promotes socialising, with the common area being the representation of the sharing of the ideas that is to take place. A big dinning area, a cozy lounge and a fireplace… The space opens up for many opportunities - perhaps yoga or cooking classes…




10 rooms 10 bathrooms
3 rooms on the ground floor and 7 rooms on the top floor all overlooking the medieval town of Mutvoran.
Terrace on the 1st floor is accessible from the main staircase, while the 4 rooms on the north wing have the option of direct access.
One suite
Located in the north wing of the ground floor, it constitutes of two rooms, a bathroom and a separate wardrobe.
It all begins with an idea. Launching a business and starting your second life. The scene is set, it is waiting just for you.
The old house
Is a remanent of the times past with its signature Istrian architecture. The building spans over 3 floors and has a net area over 190m2.
This is where it all started. But this can be your finish - the building offers many options for renovation. It could be transformed into a wellness centre or a gym, a separate living quarter or additional rooms for rent - the options are endless.










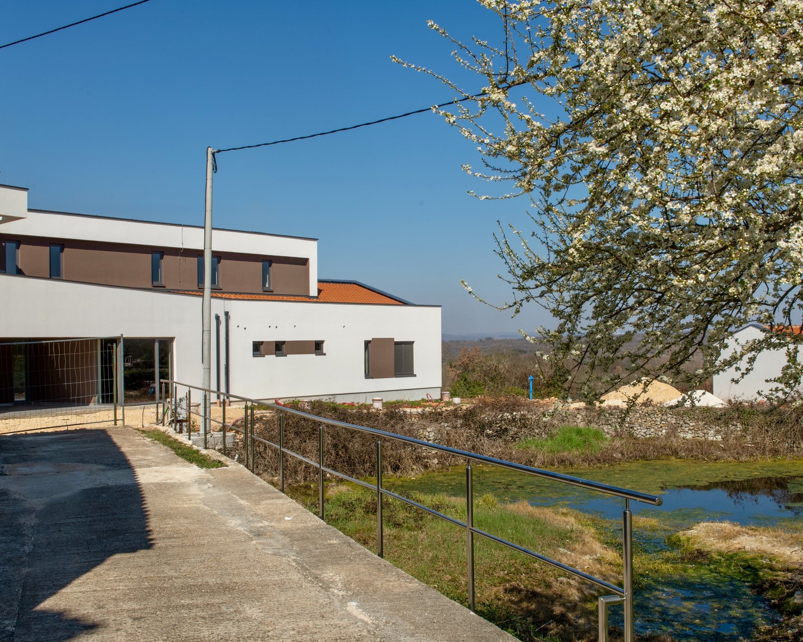

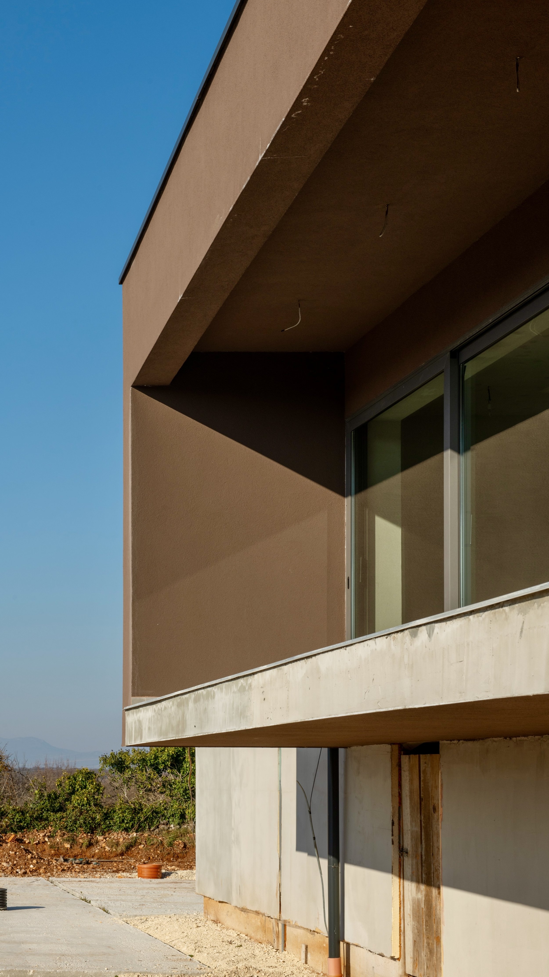









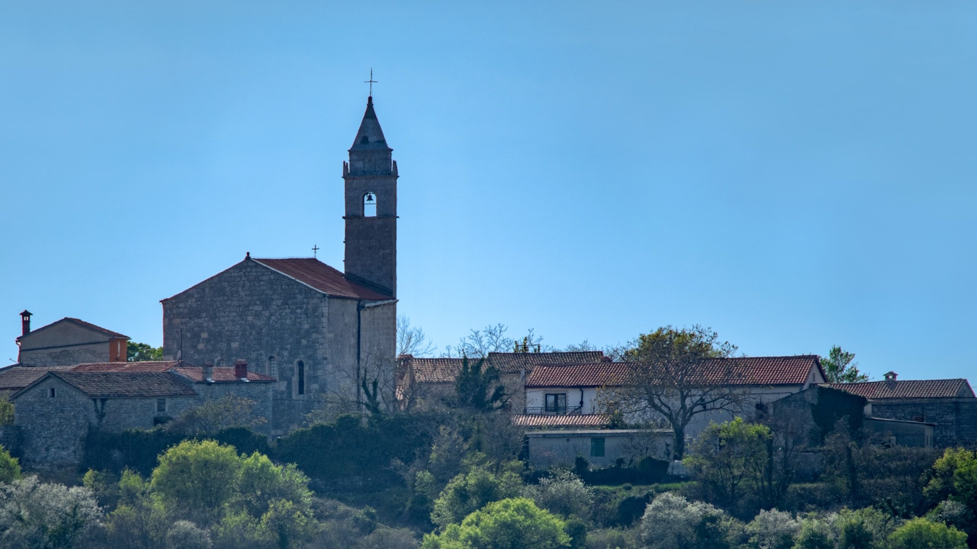



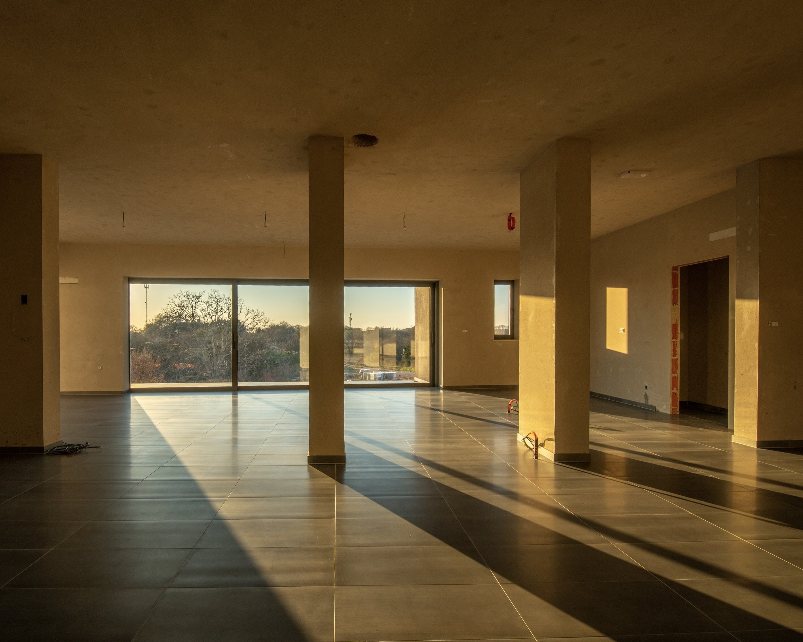




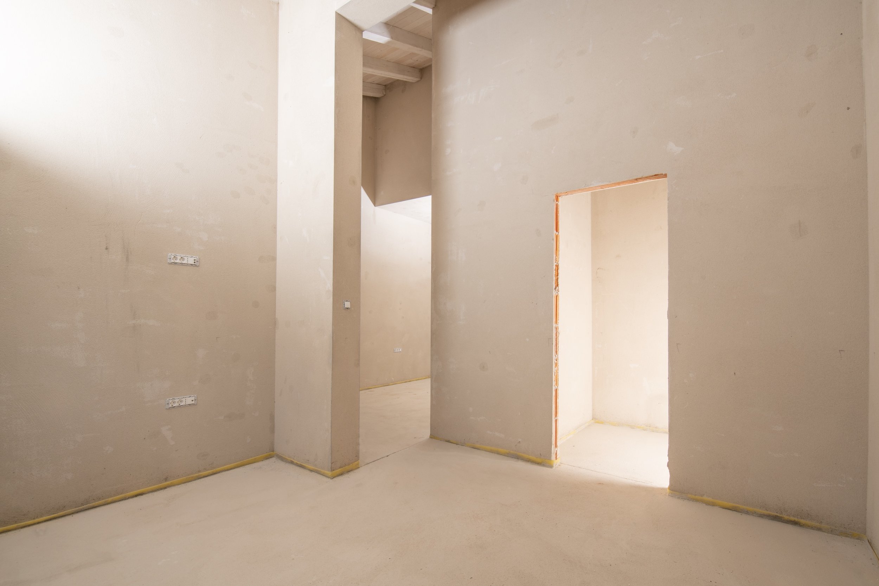



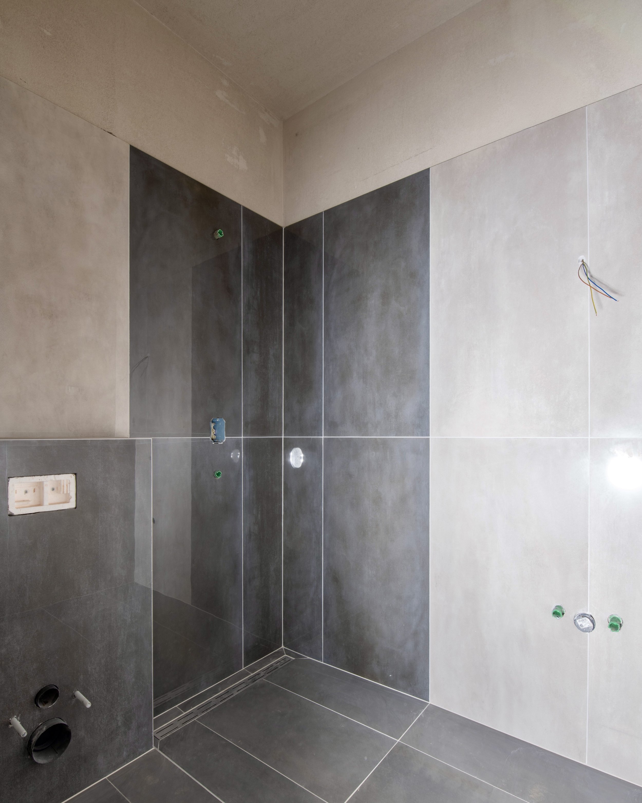


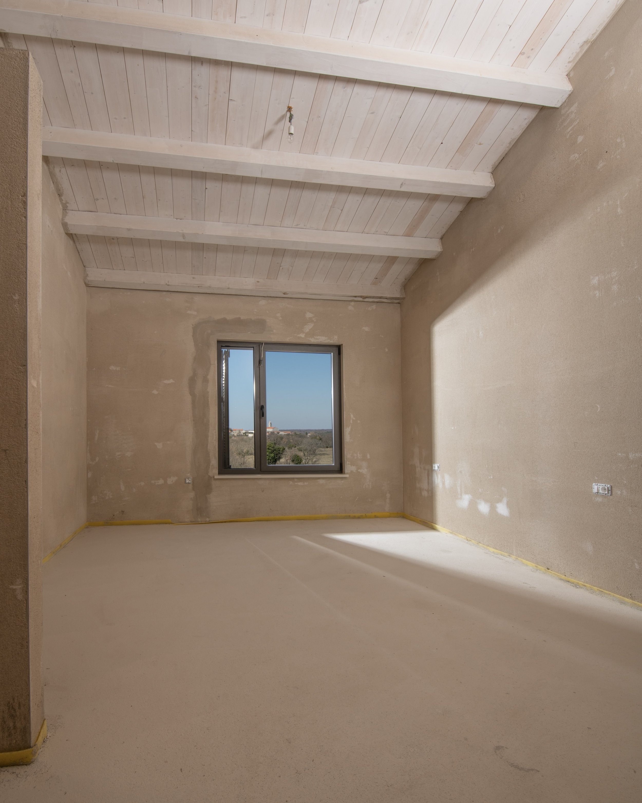







-
indigo arhitektonski studio, d.o.o. Pula
Architect: Dean Peteh, dipl.ing. arh.
Project number: 329/201 4-A
-
CON-TEC d.o.o., Pula
Projektant: Zoran Susulié, dipl.ing. grad.
Projekt broj: 1915-14-G
-
CON-TEC d.o.o., Pula
Projektant: Zoran Susulic, dipl.ing.grad.
Projekt broj: 1915-14-G
-
M-PROJEKT d.o.o., Pazin
Projektant: Zarko Matijasic, ing.el.
Projekt broj: 130/11/14
-
TECHNICA SUPREMA d.o.o., Pula
Projektant: Drazen Pavlovic, dipl.ing.stroj.
Projekt bro: 11873/14-st
-
TGI d.o.o., Pula
Projektant: Jadranka Mika, dipl.ing.sig.
Projekt broj: 1511/14
-
TGI d.o.o., Pula
Projektant: Jadranka Mika, dipl.ing.sig
Projekt broi: 1511/14
-
GEOMATIKA d.o.o. Pula
Projektant: Bojan Mlatac, dipl, ing. geod.
Projekt bro: UP-125/14
-
Maling d.o.o. - Građevinska tvrtka
Labin, Istra












